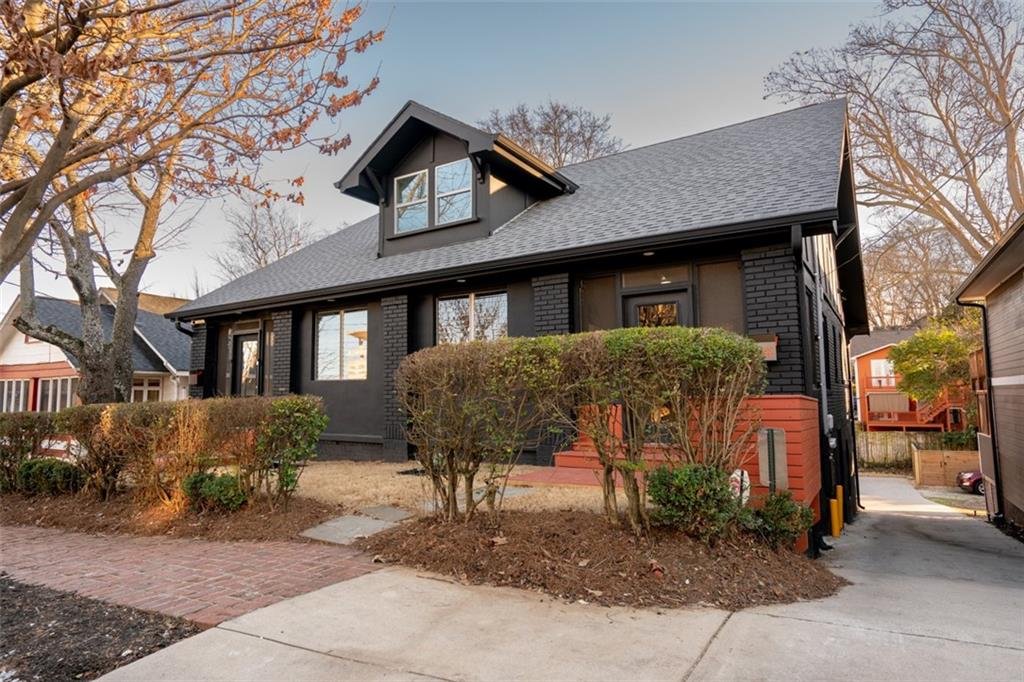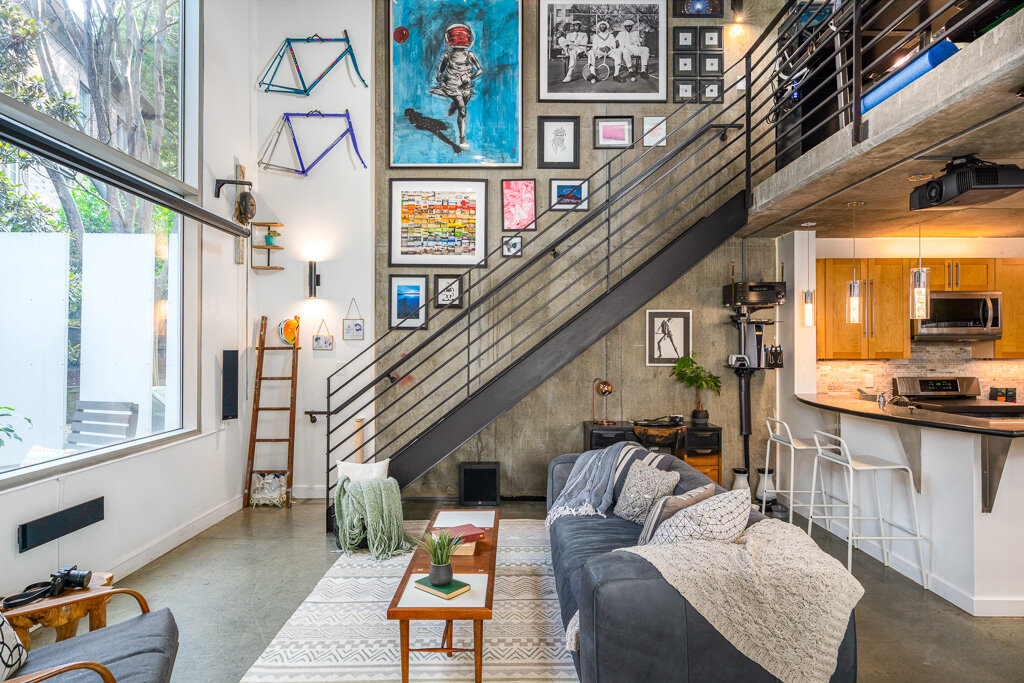$589,900
4 beds // 4.5 baths // 3,701 sq. ft.
STATELY, SPLIT LEVEL HOME WITH BASEMENT LEVEL REC. ROOM (MAN CAVE), SITUATED ON A PRIVATE 1 ACRE LOT IN RAPIDLY EVOLVING HARALSON COUNTY. MINUTES FROM THE TOWN'S CENTER, OFFERING THE CHARM OF YESTERYEAR AND THE CONVENIENCES OF TODAY'S MODERN WORLD WITH IT'S PARKS, CYCLING ROUTES, HISTORIC VENUE SPACES, TALLY MOUNTAIN GOLF, MILL TOWN MUSIC HALL, PARKS, TRAILS, AND THE 27 MILE LONG DUB DENMAN CANOE TRAIL WHICH BOASTS TO BE ONE OF THE CLEANEST RIVERS IN WEST GEORGIA. ALL OF THIS SERENITY AND JUST 30 MINUTES OUTSIDE OF ATLANTA. THIS SPECIAL PROPERTY UNDERWENT A COMPLETE RENOVATION; BRAND NEW SYSTEMS, APPLIANCES, FIXTURES, CABINETRY, VANITIES, FLOORING, TILE, DRIVEWAY AND ROOF. PLENTY OF OUTDOOR FUN TO BE HAD WHILE STAYING AT HOME.... FROM THE LARGE IN-GROUND POOL WITH DECK SURROUND, COVERED CABANA WITH BAR SEATING, PLUS A STORAGE GARAGE FOR ALL YOUR TOYS!! INSIDE HIGHLIGHTS INCLUDE WIDE PLANK HARDWOODS, A GRAND TWO STORY FOYER, SHIPLAP ACCENT WALL, STUNNING FORMAL POWDER ROOM WITH FLOATING VANITY, BLACK AND WHITE PENNY ROUND FLOOR TILE, AND ART DECO WALL TILE. ENJOY DOING LAUNDRY IN THE MASSIVE LAUNDRY ROOM WITH FLOOR TO CEILING STORAGE CABINET, BUTCHER BLOCK COUNTERTOP, SINK AND FLOATING SHELVES AGAINST BLACK SUBWAY TILE. TWO OVERSIZED MASTER SUITES ON THE MAIN WITH COMPLIMENTARY MASSIVE WALK-IN CLOSETS. ENSUITE SPA-INSPIRED BATHS BOAST CUSTOM SOFT CLOSE CABINETS, LINEN CLOSETS, DUAL VANITIES, MAKEUP NICHES, WALK-IN SHOWERS, BODY SPRAYS, RAIN HEAD SHOWER HEAD, BENCH SEAT, HIGH BACK SOAKING 'COWBOY' TUB, AND SOPHISTICATED TILE AND LIGHTING SELECTIONS. CHEF INSPIRED KITCHEN OPENS TO THE DINING ROOM AND FIRESIDE LIVING ROOM. STUNNING MATTE AND OPALESCENT GLASS PENNY ROUND BACKSPLASH, QUARTZ COUNTERTOPS, FLOOR TO CEILING SOFT CLOSE CABINETS, PANTRY CLOSET, PULL-OUT SPICE RACKS, MICROWAVE DRAWER, LAZY SUSAN, TRASH CAN PULL OUT, PRO. GRADE Z-LINE APPLIANCE PACKAGE, GAS RANGE AND VENT HOOD. UPSTAIRS HAS 2 LARGE BEDROOMS AND 2 FULL BATHS; ONE WITH A PRIVATE ENSUITE BATH. THE LARGER BEDROOM IS INTENDED TO BE BOTH BEDROOM + STUDY OR KIDS PLAY AREA.... OR A BEDROOM + GLORIFIED DRESSING ROOM. THE LOWER LEVEL HAS ACCESS TO THE BACK YARD AND IS A SPACE MEANT FOR ENTERTAINING! COMPLETE WITH WET BAR, HAMMERED COPPER SINK AND WOOD BURNING FIREPLACE.











